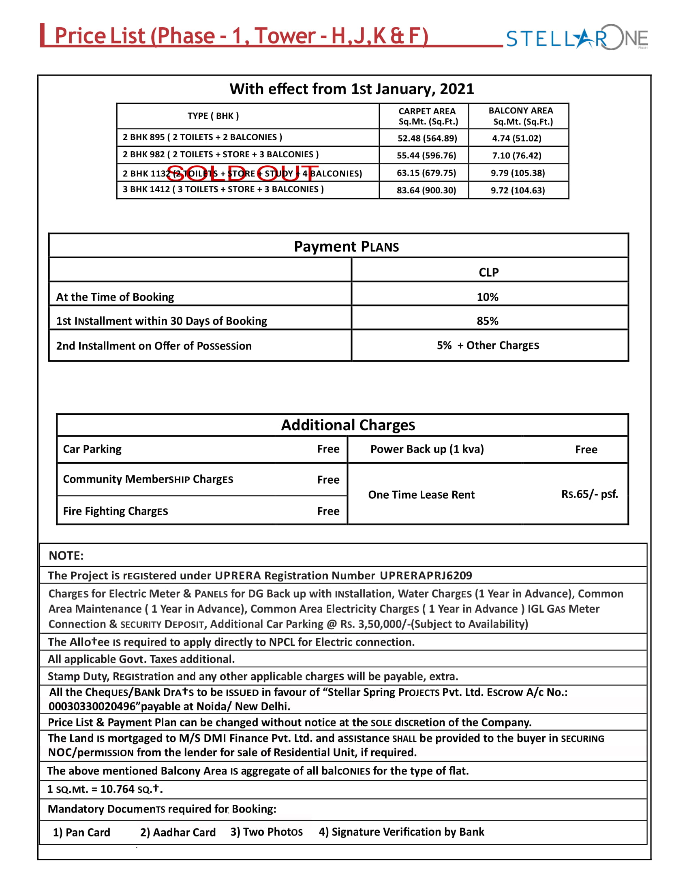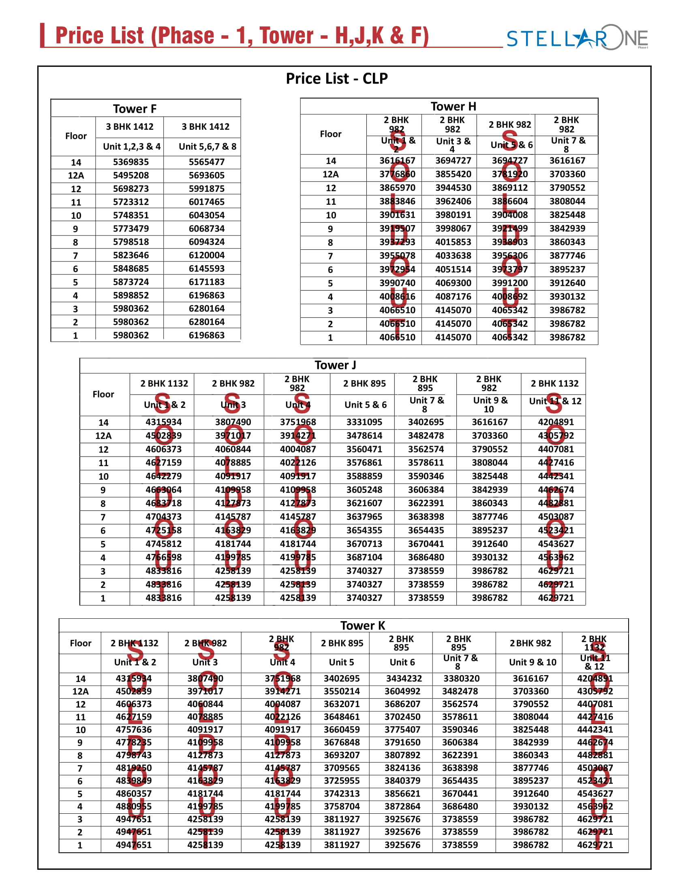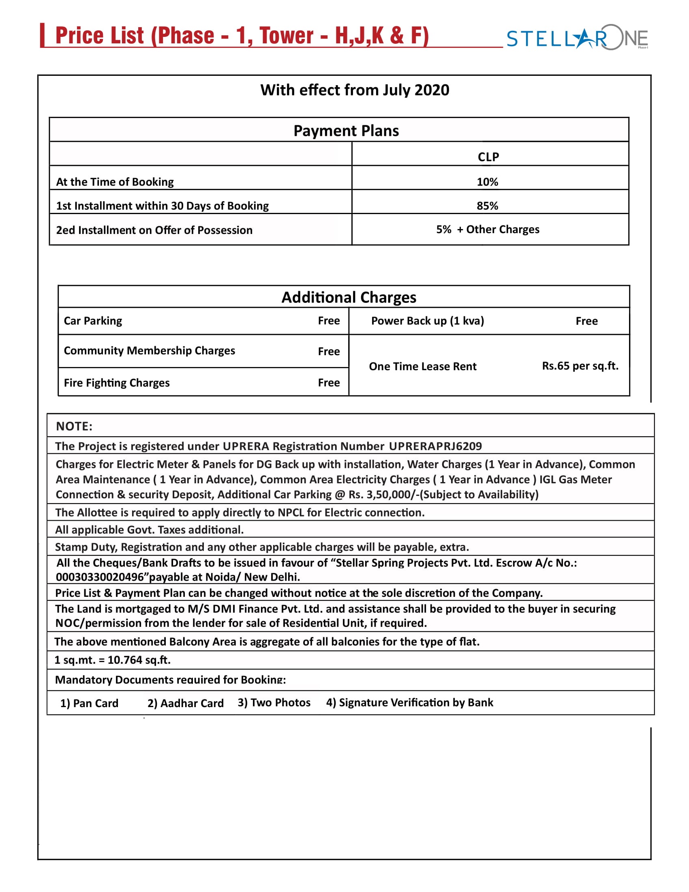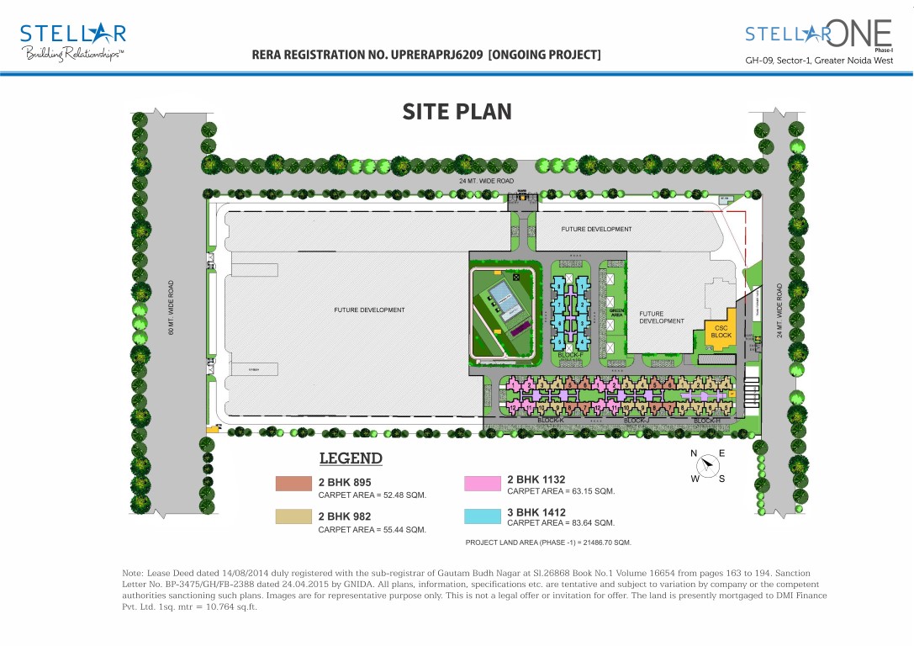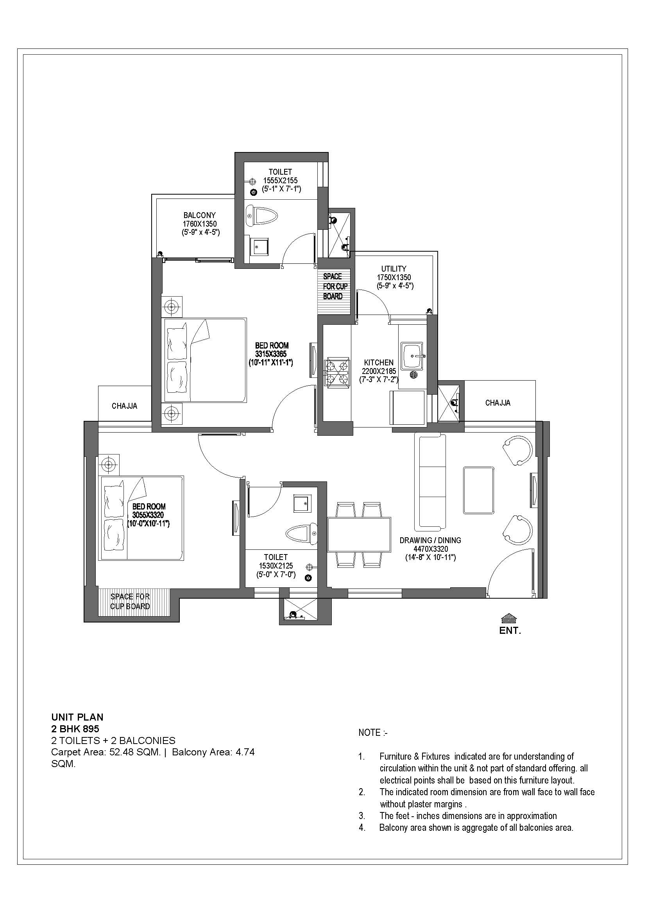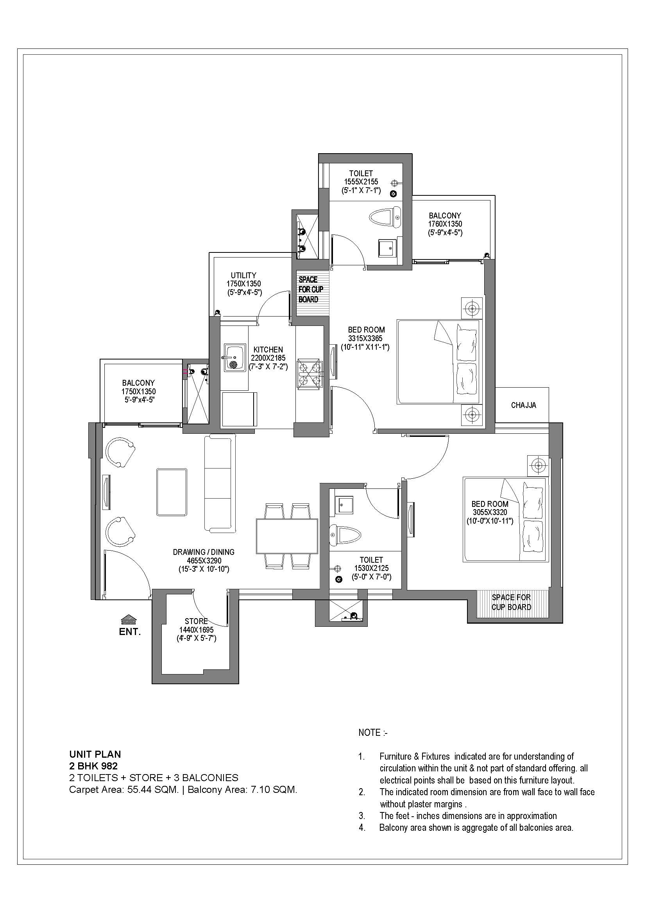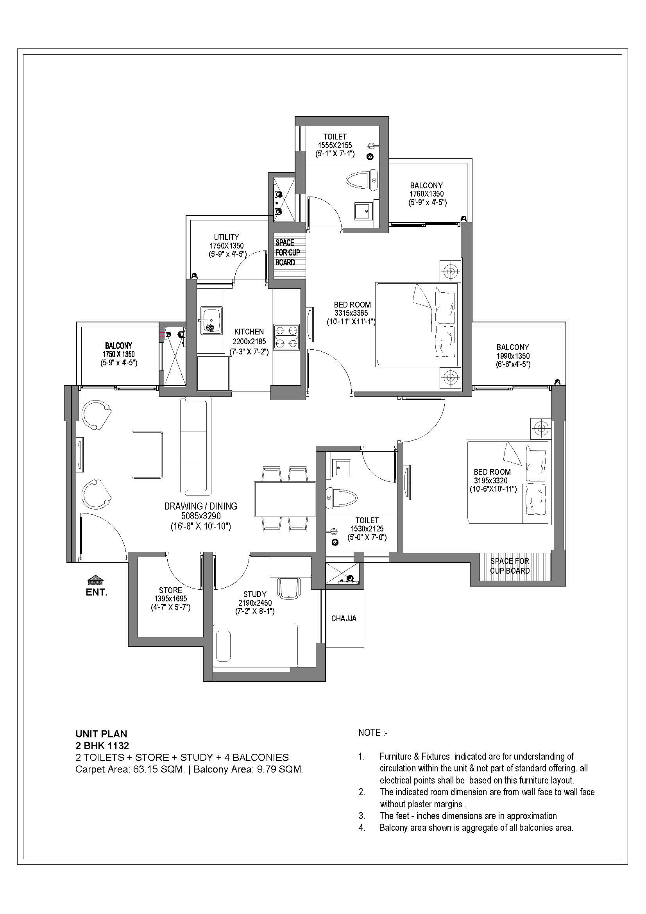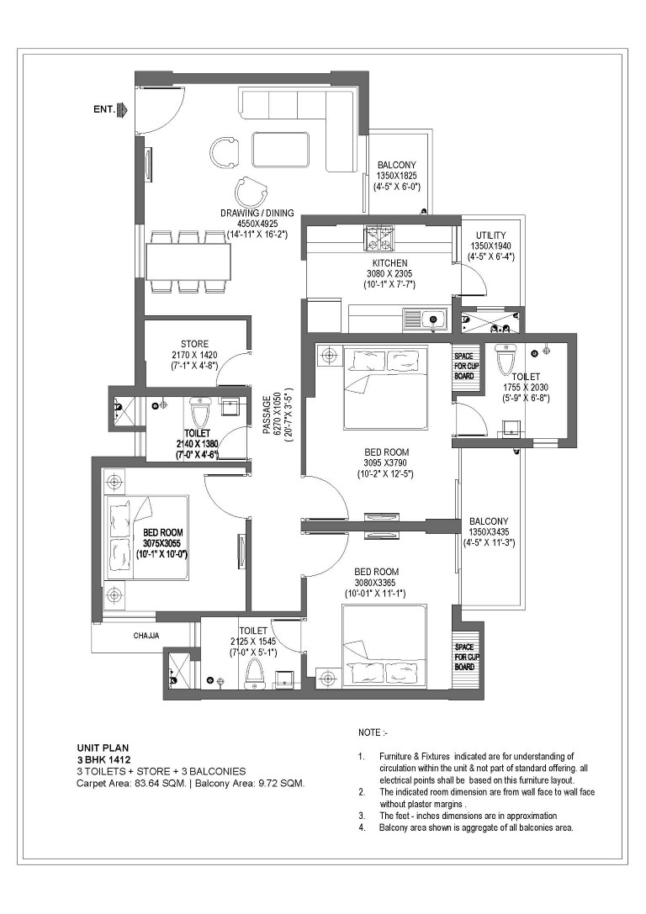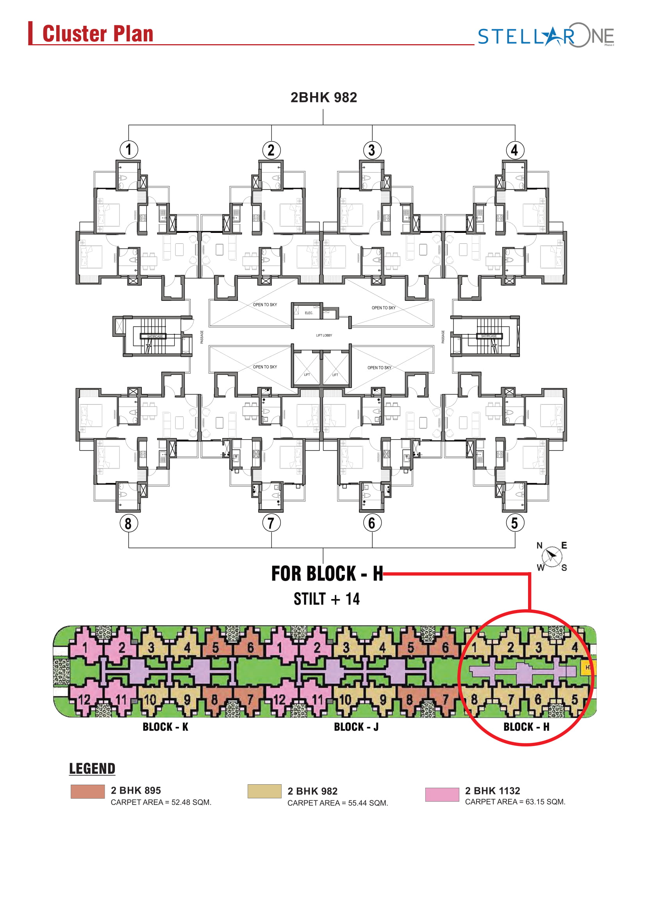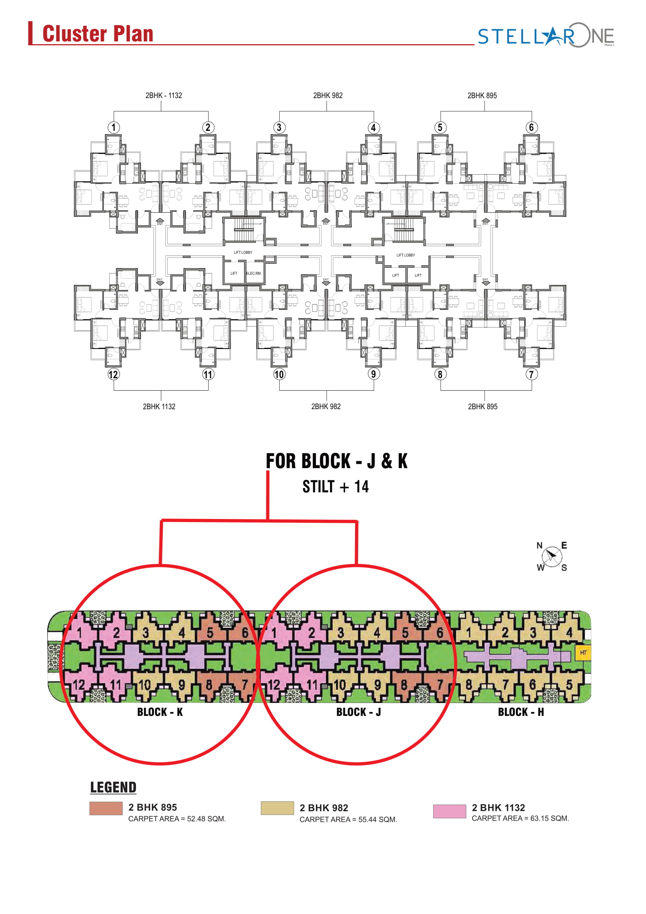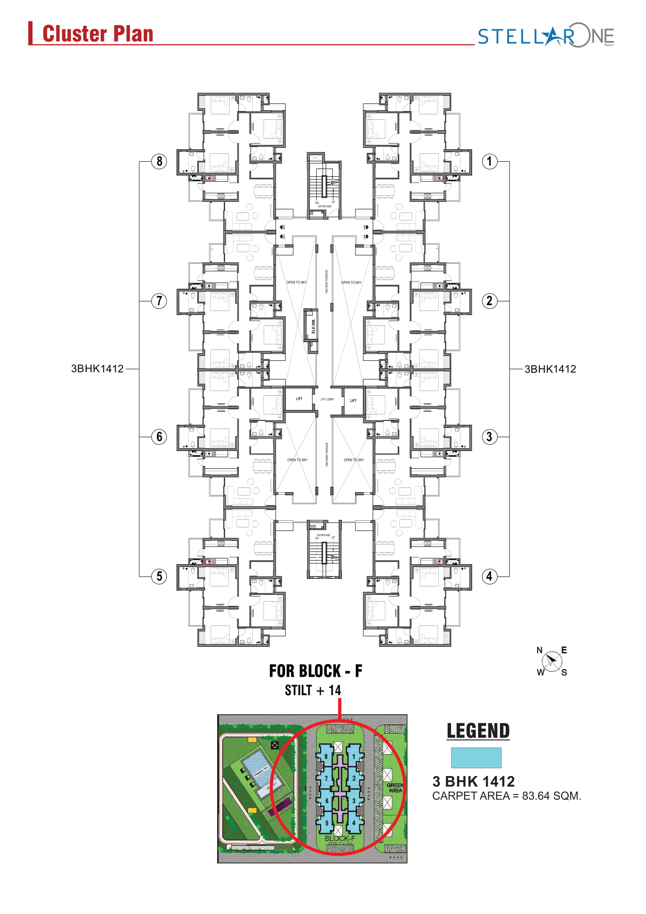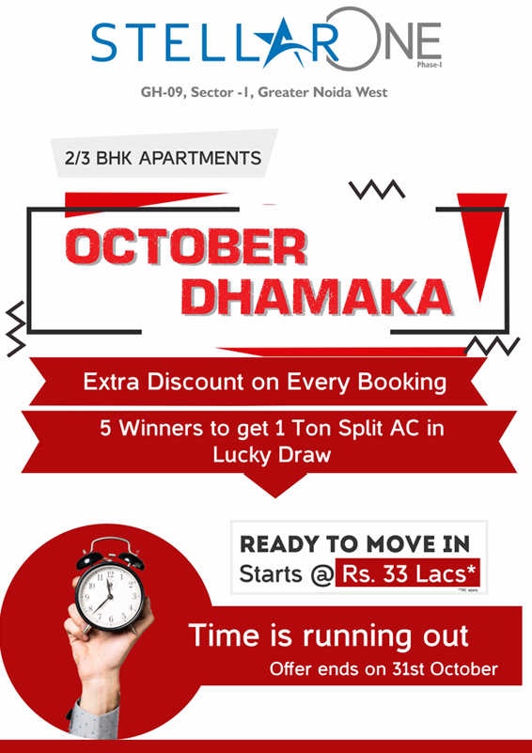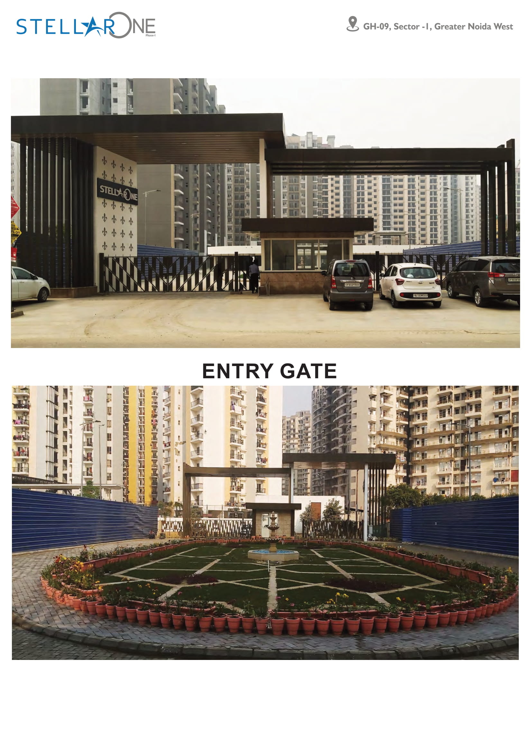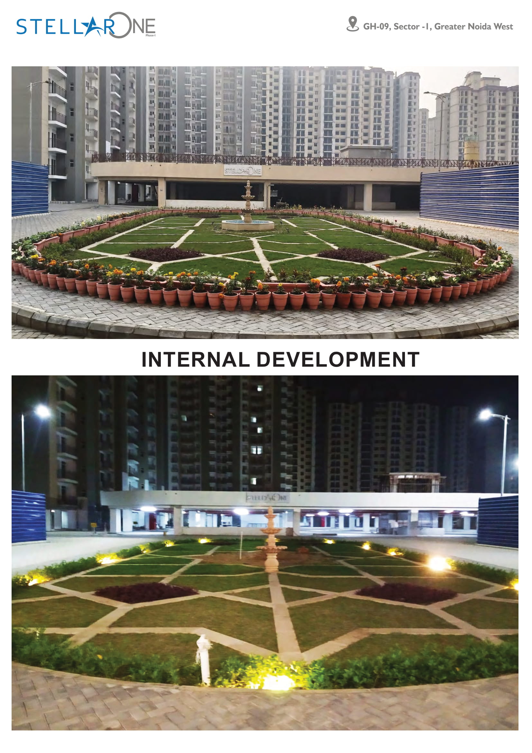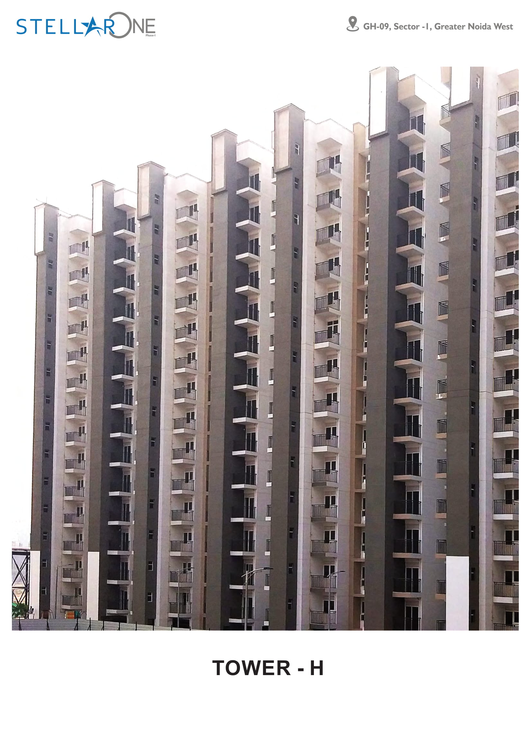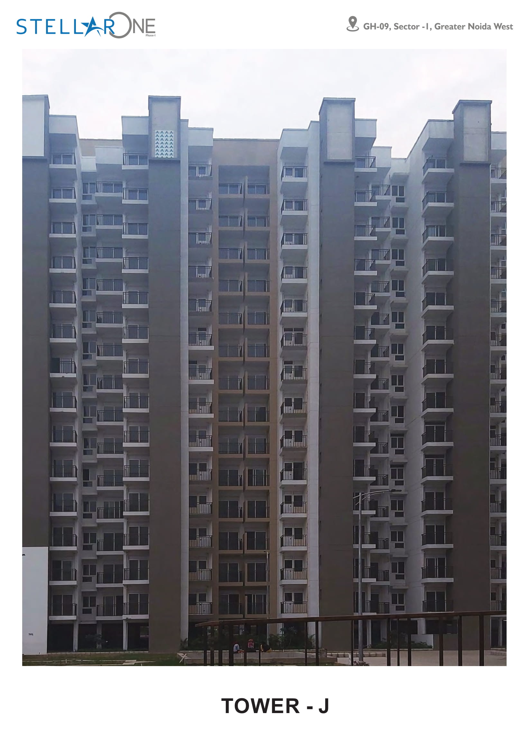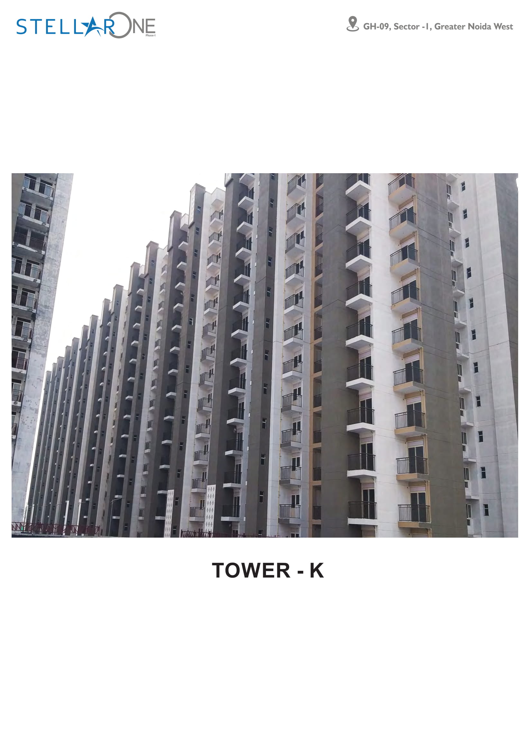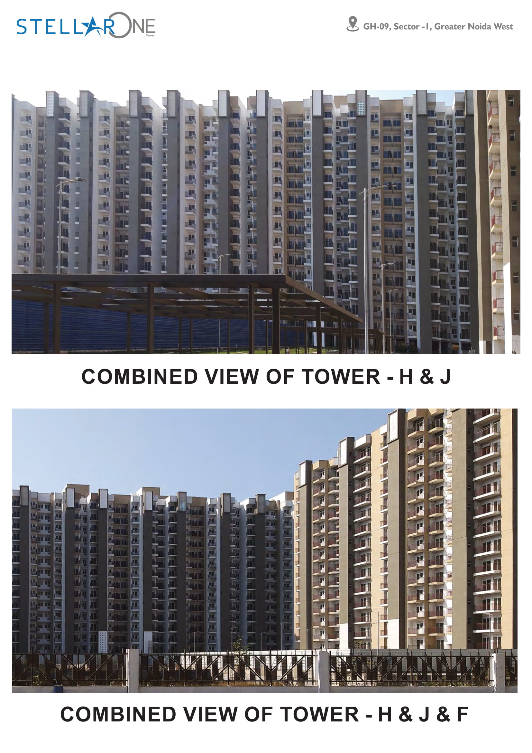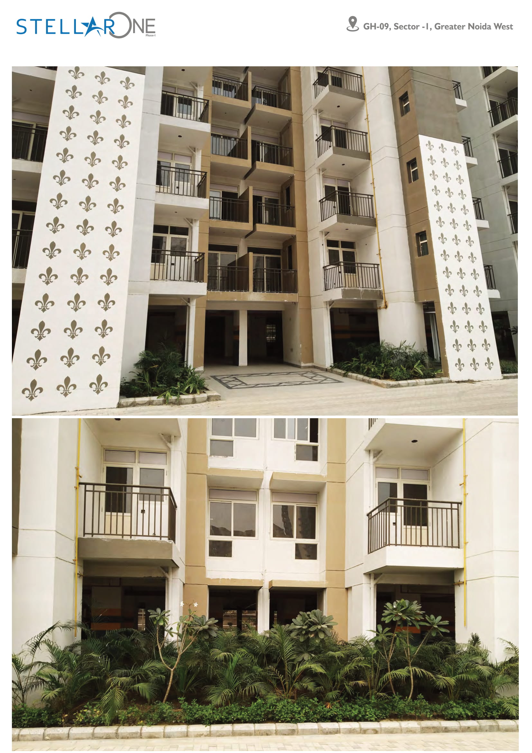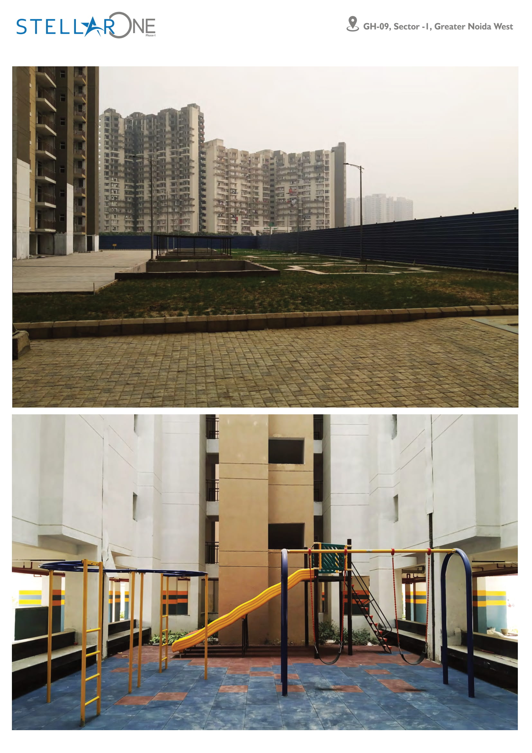Disclaimer :
1: Availability of Unit/Inventory has to be first confirmed by ANI with the concerned Builder/Promoter.Every associate is required to take such confirmation from ANI in writing before offering to any Customer/ Prospective Customer.
2: The availablity of a Unit/Payment Plan/Price List/Comission Value/On Form Discount/Promotional Offers/any other Project/Unit details have to be first confirmed by ANI with the concerned Builder/Promoter.Every associate is required to take such confirmation from ANI in writing before offering to any Customer/ Prospective Customer.
Stellar One Phase 1
- Is Treanding ?
Feature List
Highlights
- 3 Side Open Plot
- Entry Door 8ft height.
- Double Counter Kitchen
- L - Shape Drawing Dining Room
- Podium Level Landscaping
- S+14 Floors
- Get Interest Subsidy up to Rs. 2.67 Lakhs in PMAY under CLSS
FEATURES & AMENITIES
Amenities in Phase I:
- Community Hall
- Swimming Pool
- Pedestrian Walkways
- Gymnasium as a part of the Community Centre cum Convenience Shopping
Features in Phase I:
- CCTV Security in identified common areas i.e Ground Floor Entrance Lobby of Towers, Periphery of the Complex.
- Podium Level Landscaping as per Architect's Design.
- One Reserved Car Parking for every Flat.
- Centralized Water Supply & Fire Fighting System and Sewage Treatment Plant.
- DG Backup power for Emergency Services and for Apartments as per Consultant Design/Agreement.
Disclaimer:
- The Swimming Pool proposed on the podium is being given in Phase I, however same shall be for the use of occupants of other phases as well, and shall be deemed to be part of common facilities for all phases in future..
- CSC building (Convenience Shopping & Community building) comprises of shops and space for community functions. The community hall shall be provided along with facilities such as gym, card & recreational room etc. This is also being developed in a phased manner and may be expanded in future phases. The entire CSC building will be used as common facility for all phases.
- All Services and facilities will be connected to and shared by future phases.
